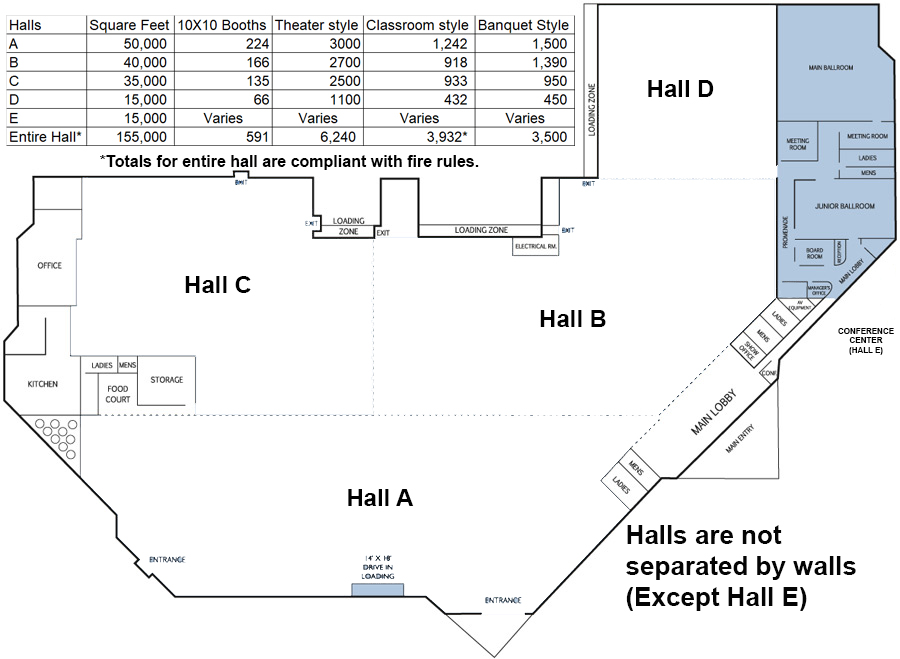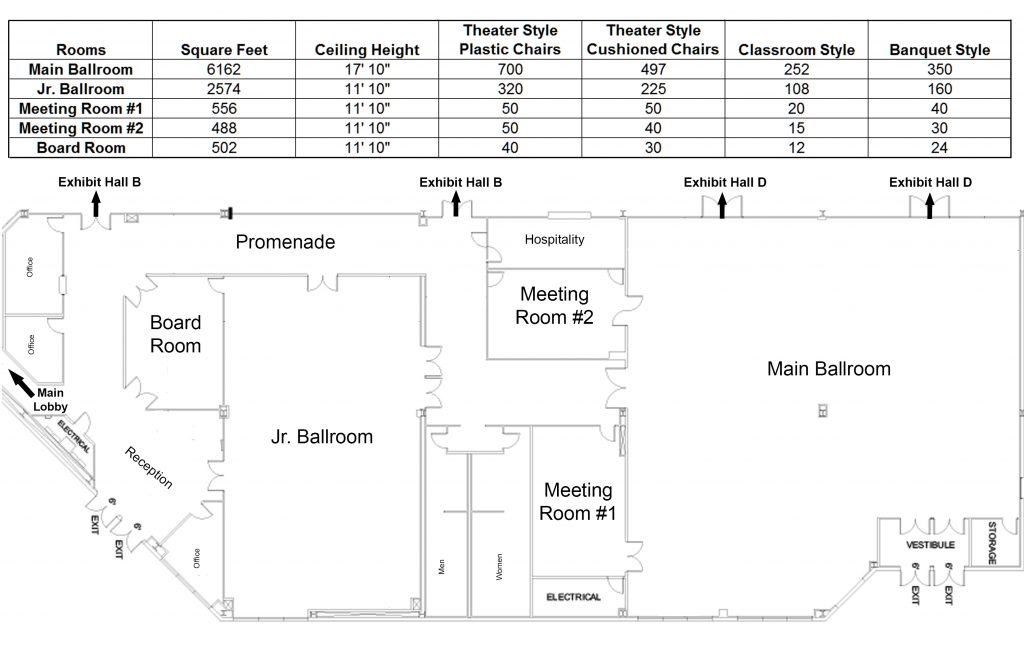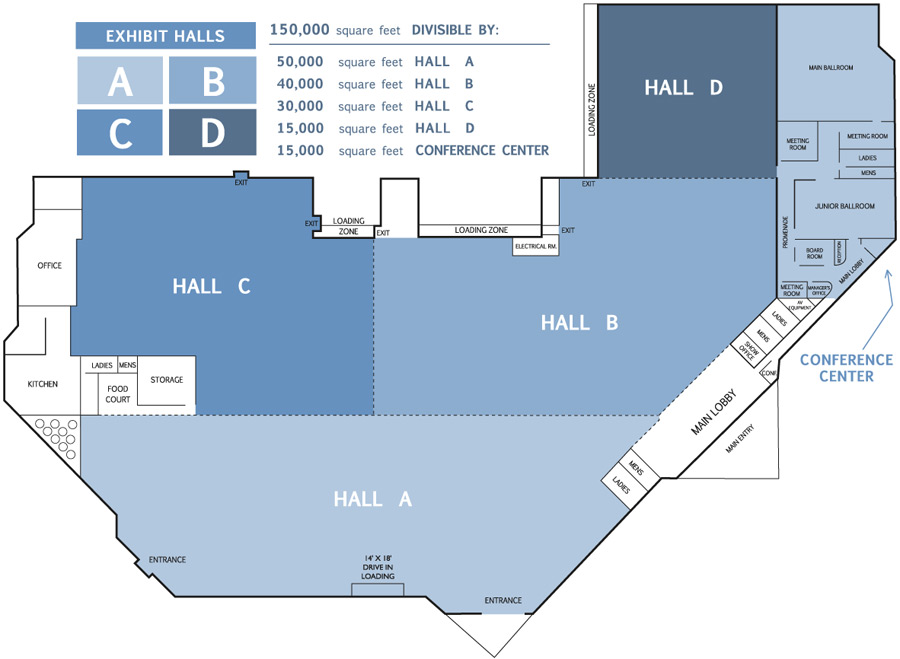The New Jersey Convention and Expo Center offers more than 135,000 square feet of exhibit hall space that is not separated by walls but has the ability to hold one large event or multiple events. The floor plans below show the exhibit floor’s support beams which are 40 feet to the center of each beam and house utilities, making electric and water accessible throughout the building.
Our 15,000 square foot multi-room conference center is fully carpeted with its own entrance and registration area. This space can be used in conjunction with your exhibit hall event or as a separate show space. NJCEC’s goal is to make each event as customizable as possible to accommodate each event planners’ needs.


